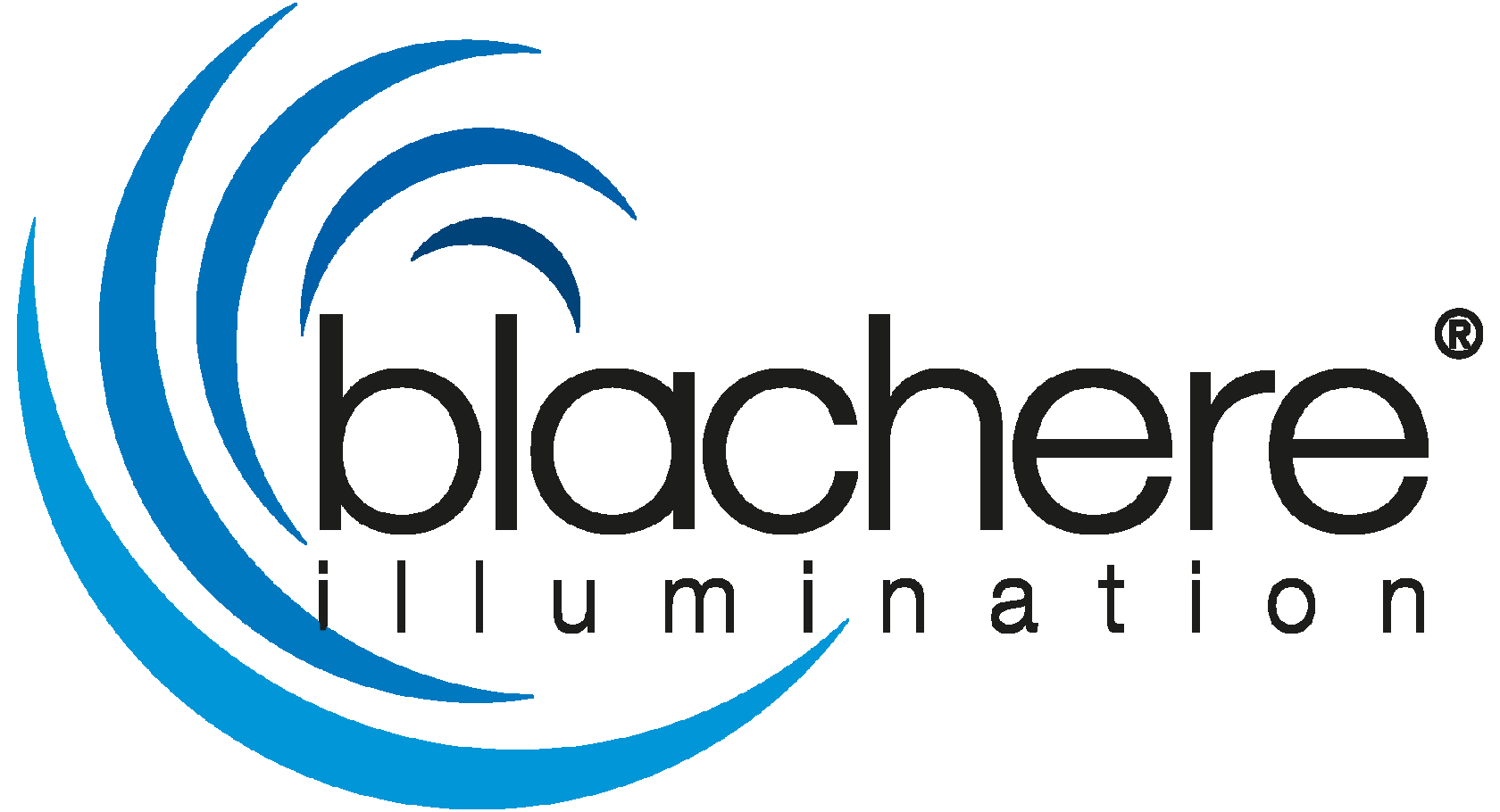The central core of the landscaping composition was the square between the church and the business center buildings. The composition of the fountain in the center of the square is designed in such a way as to ensure the unhindered passage of fire trucks in emergency situations.
The raised terraces formed by relief differences, make it possible to highlight the open areas of the cafe. It is proposed to plant woody and herbaceous plants in the spaces between the double retaining walls lined with granite slabs.
The project provides for architectural lighting. The retaining walls are illuminated with built-in lamps, and in the lawns between the walls there are lanterns in the form of light poles.
The raised terraces formed by relief differences, make it possible to highlight the open areas of the cafe. It is proposed to plant woody and herbaceous plants in the spaces between the double retaining walls lined with granite slabs.
The project provides for architectural lighting. The retaining walls are illuminated with built-in lamps, and in the lawns between the walls there are lanterns in the form of light poles.
VIEW ALL PHOTOS

Business center "White Square"
2008



Tel.: 8-916-394-88-84
The results of graphic performance (images, works of graphics and design) are the property of LLC "Complex Solution" and are protected by law. The exclusive rights to use the result of intellectual activity belong to LLC "Complex Solution". Other persons have no right to use the corresponding results of intellectual activity or means of individualization without the consent of the copyright holder.
2020 "COMPLETE SOLUTION"
CONTACTS
k.r.proekt@yandex.ru
Address: 15c1 Petrovka str., Moscow


OUR PARTNERS

